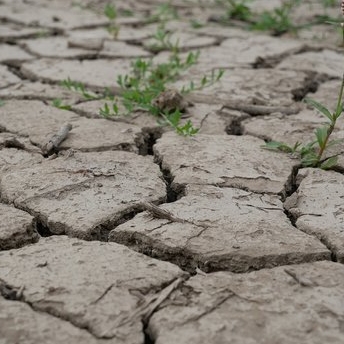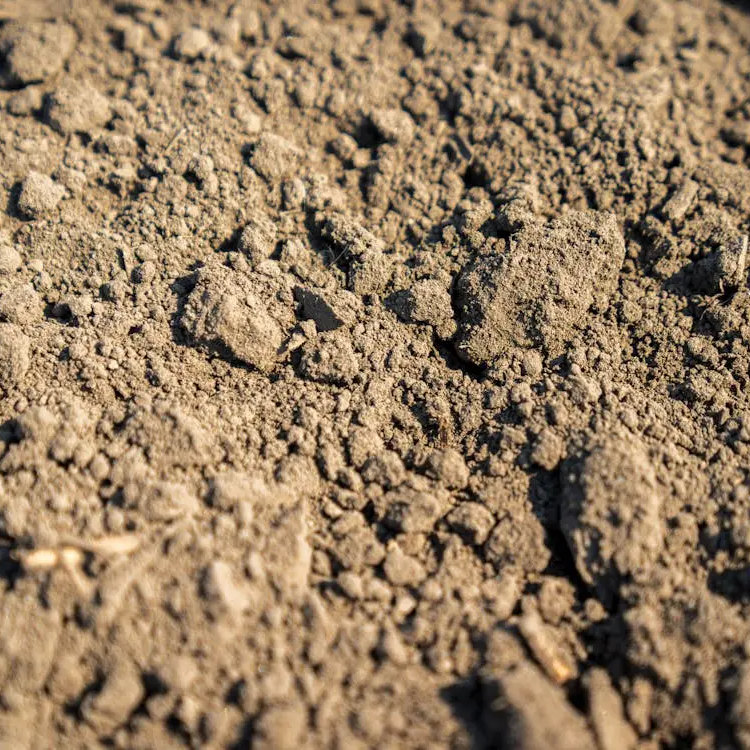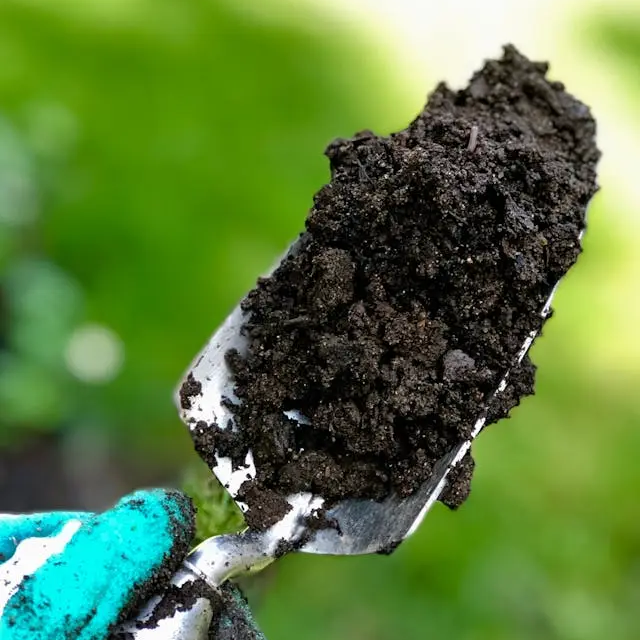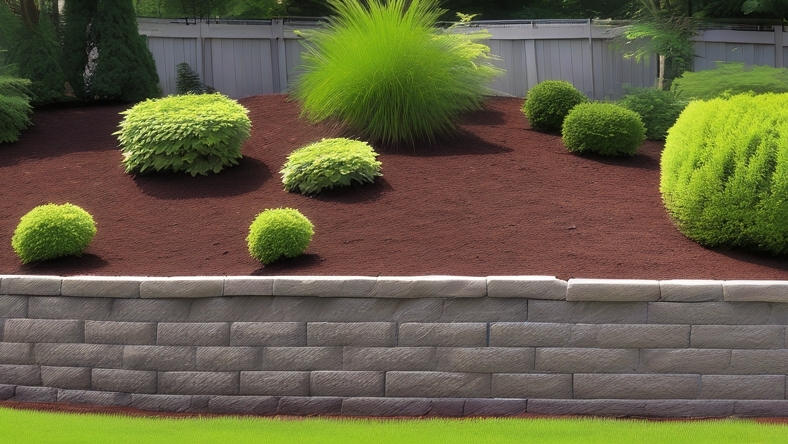Considerations matter greatly during retaining wall planning in Calgary. Installing a quality retaining wall not only improves the look of your landscape but gives your structure the needed stability over time. This article will show you the right way to complete your retaining wall project from beginning to end.
Table of Contents
- What Affects Retaining Wall Design?
- Step 1: Start with a Detailed Plan
- Step 2: Understand Calgary’s Soil Types
- Step 3: Plan for Permits and Regulations
- Step 4: Prepare the Site and Foundation
- Step 5: Incorporate Vegetation and Landscaping
- Step 6: Determine Wall Height and Cut vs. Fill
- Why Choose Be Green Lawn Care for Your Retaining Wall?
- Citations

What Affects Retaining Wall Design?
Engineered retaining barriers serve as more than physical barriers because they help manage vertical and slope differences of the earth. To create a wall that’s both functional and aesthetically pleasing, it’s crucial to account for several factors:
- Calgary’s Climate: The freeze-thaw cycles common in Calgary’s winters can put additional pressure on retaining walls, Choosing the right materials and ensuring proper drainage is essential to withstand these conditions.1
- Soil Type: The type of soil on your property influences the wall’s design and what materials are needed for reinforcement.2
- Permits and Regulations: Calgary’s building codes may require permits for walls over 1.2 Meters in height (City of Calgary). Always check local requirements before starting your project.
Step 1: Start with a Detailed Plan
The planning process for your retaining wall needs a detailed site plan made at exact dimensions for success. Your site plan creates an accurate reference which helps discover project challenges and enables accurate cost estimation. Here’s what you’ll need:
- Lot Lines: Obtain a lot survey from Calgary’s city hall. This document outlines your property lines and provides a scaled template for your design. This can be done by contacting 311 from any phone or online.
- Utilities: Before breaking ground, contact Alberta Utility Safety Formerly Alberta One-Call to have buried utility lines marked. This step is crucial for safety and may impact the wall’s placement. they can be Contacted here https://utilitysafety.ca/wheres-the-line/submit-a-locate-request/
- Elevation and Drainage: Identify grade changes and drainage patterns to determine the wall’s height and placement. Mark elevation changes in 1-foot increments on your plan.
Step 2: Understand Calgary’s Soil Types
Soil plays a critical role in retaining wall construction. Calgary’s soil often includes a mix of clay, sand, and organic material, each with unique properties:



To identify your soil type, take a sample from at least 12 inches below the surface. Clay will form a sticky ball when compressed, while sandy soil will crumble and not hold shape.
Step 3: Plan for Permits and Regulations
In Calgary, retaining walls above a certain height often require permits. Additionally, walls that exceed specific height thresholds may need engineered designs or pre-approved solutions. Be sure to:
- Check with the City of Calgary’s permit office for local requirements.
- Consider using pre-engineered systems, such as Allan Block, to streamline the approval process.
Step 4: Prepare the Site and Foundation
Your retaining wall needs a solid base to achieve maximum durability. In Calgary, where the ground can be soft and wet due to snowmelt or prior excavation, proper preparation is key:
- Replace Soft Soils: If the foundation’s soil is unstable, remove it and replace it with compacted base material.
- Ensure Proper Drainage: Install gravel backfill and drainage pipes to prevent water buildup behind the wall, especially important in Calgary’s freeze-thaw climate.
- Level the Base: A level base ensures the wall’s stability and prevents shifting over time.
Step 5: Incorporate Vegetation and Landscaping
Retaining walls function smoothly with landscape designs through integration without structural barriers. In Calgary, where native plants and low-maintenance greenery are popular, consider:
- Existing Trees: Design the wall layout around existing trees to preserve natural elements.
- New Plantings: Add plants behind or along the wall to enhance its aesthetic appeal. Be cautious not to disturb any reinforcement added during construction.
Step 6: Determine Wall Height and Cut vs. Fill
The wall’s height depends on the site’s elevation changes. Starting from the lowest point, sketch the grade changes and determine where to cut or fill:
- Cut Sites: These involve removing soil from a slope. Plan ahead for what to do with the excess soil.
- Fill Sites: These require additional soil to build up the area behind the wall. Ensure you have access to high-quality backfill material.
Why Choose Be Green Lawn Care for Your Retaining Wall?
The construction of retaining walls in Calgary’s landscape needs thorough planning because the project requires considerable effort. Be Green Lawn Care creates retaining walls through tailored construction services that bring longevity to projects. Our in-depth knowledge of Calgary’s geology and regional climate and building codes allows us to manage projects with the highest levels of accuracy.

We provide assistance for both exterior upgrades and structural repairs for properties. We provide complete project guidance that starts with planning and continues through construction until completion.
Conclusion
Your outdoor area will experience meaningful changes through a thoughtful retaining wall installation which enhances both appearance and utility of your land. Successful projects in Calgary require evaluation of the climate along with the soil conditions and local regulations. The next steps await at Be Green Lawn Care where we will transform your landscape design into reality.
Citations
- Meng, Y., Xu, C., Yang, Y., Du, C., Jia, B., & Zhao, C. (2024). Study on the mechanism of freeze-thaw cycles on the shear strength of geogrid-sand interface. Cold Regions Science and Technology, 225, 104275. https://doi.org ↩︎
- Sari, U. C., Sholeh, M. N., & Hermanto, I. (2020). The stability analysis study of conventional retaining walls variation design in vertical slope. Journal of Physics Conference Series, 1444(1), 012053. https://doi.org ↩︎
- Yu, P., Shen, Y., & Ren, Y. (2022). Long-Term performance of a deep excavation in silty clay in Xi’an—A case study. Buildings, 12(11), 1952. https://doi.org ↩︎
- Hamdi, R., Fattah, M., & Aswad, M. (2020). Studying the settlement of backfill sandy soil behind retaining wall under dynamic loads. Engineering and Technology Journal, 38(7), 992–1000. https://doi.org ↩︎
- Kinetic, B. (2024, October 23). Types of soil and their impact on retaining wall design for slope stability. STRUCTOTAG. https://structotag.com.ng ↩︎




Great post
Thank you for sharing the knowledge.